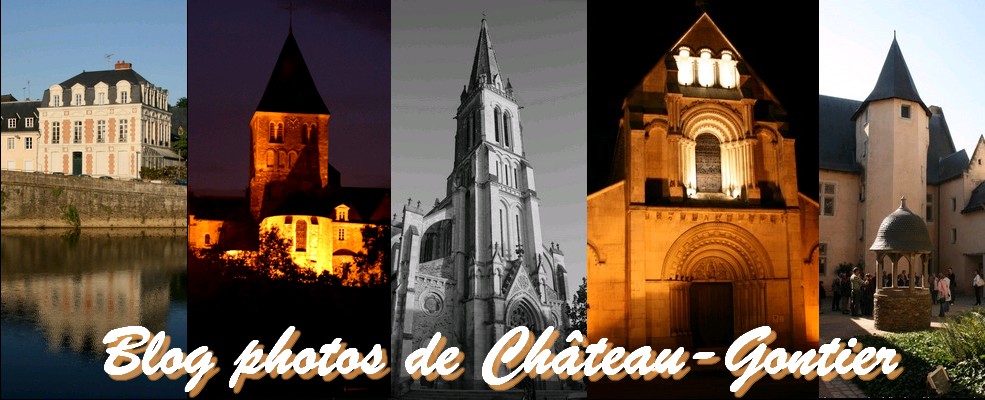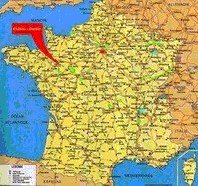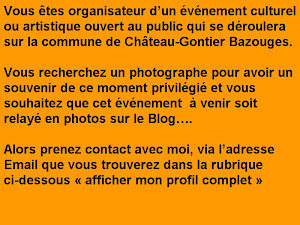
Suite de la série consacrée au bâtiment d'accueil de l'hôpital Saint Julien à Château-Gontier. Voici l'intérieur avec l'escalier qui permet l'accès au parking semi-enterré qui est sous l'hôpital. En face le couloir qui permet l'accès à la partie moderne du bâtiment.
Following the series about the reception building of the hospital in St. Julien Chateau-Gontier. This is the inside with the staircase which allows access to the semi-underground parking which is in the hospital. Across the corridor that allows access to the modern part of the building.
Following the series about the reception building of the hospital in St. Julien Chateau-Gontier. This is the inside with the staircase which allows access to the semi-underground parking which is in the hospital. Across the corridor that allows access to the modern part of the building.


















5 commentaires:
*** Une structure toute en rondeur qui mêle harmonieusement bois et métal... Merci Laurent de par cette belle photo de nous montrer l'intérieur du bâtiment d'accueil de l'hôpital.
Bises et encore merci ! :o) ***
belle structure en bois, j'aime beaucoup, une belle lumière qui tombe dans la salle
Bien belle cette structure reliant l'ancien et le moderne. Le bois a toujours une apparence de chaleur, de vie !
Thank you for the new vocabulary (soucoupe volante) -- so purely expressive! I prefer this interior structure to its outside appearance.
G
*** Hello Laurent ! :o) Je regarde à nouveau avec plaisir cette photo et j'en profite pour te souhaiter une très bonne fin de semaine ! :o) GROS BISOUS ! :o) ***
Enregistrer un commentaire